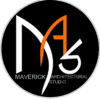



• Schematic Design –
We’ll work with your program of requirements to sketch out some initial rough drawings. Conceptual drawings without much detail, but showing the relationship of each space to the other spaces. It develops the overall idea of the building, and we begin to think about the major building systems like structure, mechanical and electrical.
• Design Development –
Once you’re satisfied with the schematic drawings, we’ll develop them further, adjusting and refining as we go along. We’ll begin to think about materials and colours as well as more specific details about the building systems like what kind of structure, ventilation, plumbing and electrical is best. These drawings may be used to apply for Development Permits, present to committees, for marketing, fundraising and other purposes.
• Construction Documents –
now we develop enough detail so that a contractor could actually build the design. We coordinate the work of the structural, mechanical and electrical engineers to minimize discrepancies between the various systems. We create written specifications that dictate the performance and quality of each component of the building.
• Bidding and Negotiation –
We help you review the results of the bidding process and award a construction contract to the successful bidder. During this phase we answer any questions from bidders and clarify the drawings so that every contractor is bidding on the same information, ensuring the process is fair.
• Contract Administration –
Once construction begins we work to ensure that the actual building meets the intent of the design drawings. We’ll meet the contractor on site at regular intervals to address any unexpected problems as they come up. We’ll deal with any proposed changes and prepare “change orders” which are the formal method of changing the construction contract with an extra cost or a credit.
What additional services do we provide?
We perform other services as well, such as construction, site selection, model making, feasibility studies, cost estimating, renderings, walk-throughs, and more, but the above 5 phases are standard to most projects. You can think of the process as a funnel, starting out very broad at the beginning, condensing and narrowing down the solution as we go along, until the construction is finished and the client take possesion of their new building
